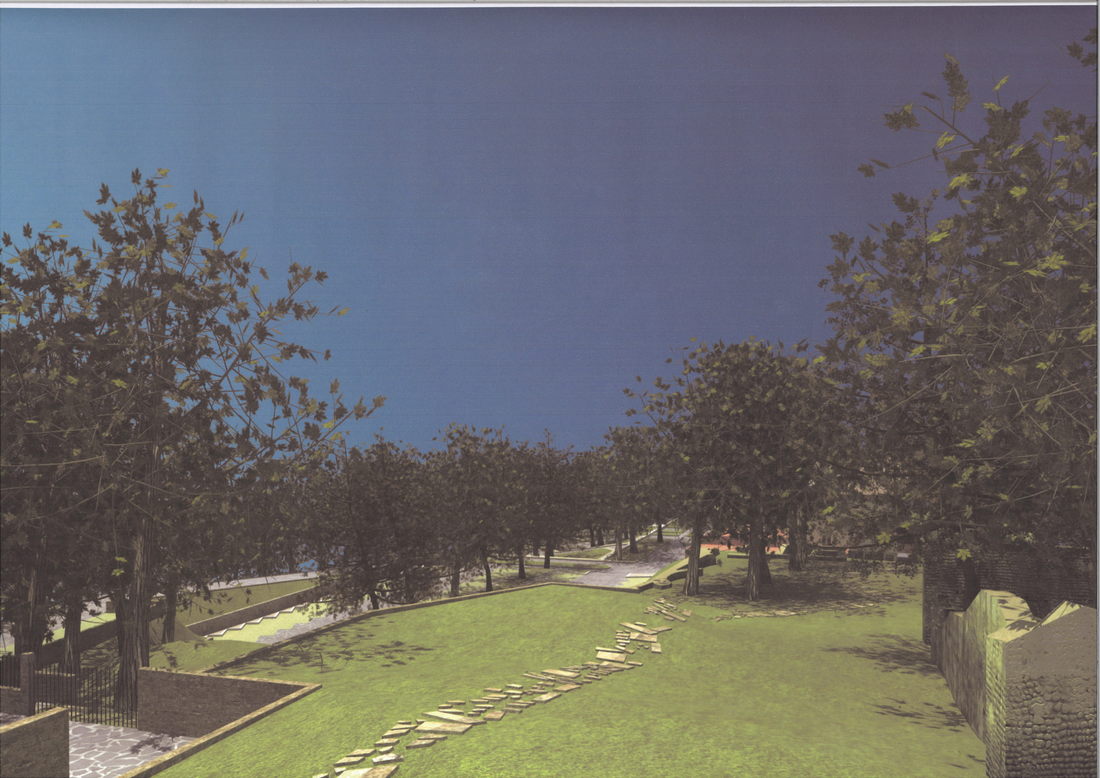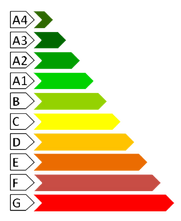LAGO DI CASTEL GANDOLFO CASTELLI ROMANI- ARICCIA- ALBERGO
LAGO DI CASTEL GANDOLFO–ALBERGO
DESCRIZIONE
La VALUTARE.CASA S.r.l. tramite il suo rappresentante sig. William TESSITORE, propone la vendita ai Castelli Romani della RESIDENZA “KAROL PARK” composta di: uno Stabile da cielo a terra disposto su quattro livelli fuori terra più piano seminterrato adibito ad ALBERGO (superficie catastale mq 4.697) e gli uffici di mq 114, edificati su un parco di 10.000 metri quadrati con camminamenti tra i reperti romani ed affaccio diretto sul lago, oltre ad un’ampia zona parcheggi.
Il nome “Karol Park” è stato dato in ricordo del famoso Papa San Giovanni Paolo II, forse l’ultimo pontefice ad avere la sua residenza estiva al Palazzo Pontificio (o Palazzo Apostolico) di Castel Gandolfo.
Questa sublime proprietà immobiliare unica nel suo genere per la sua posizione predominante sul Lago Albano, noto anche come Lago di Castel Gandolfo, e la sua storia unica ed inestimabile è una rara opportunità di investimento.
L’ALBERGO:
La struttura composta di tre corpi di fabbrica uniti dal piano terra, ha una superficie di mq. 4.250 coperti e 1.360 scoperti, distribuiti su n. 4 piani fuori terra (piano terra adibito ad Hall, cucina, ristorante, ecc. – piano primo e secondo vi sono le camere – zona mansarde con alloggi tipo suites).
Piano terra: ampia Reception di rappresentanza con varie zone di soggiorno ospiti, due ampi locali adibiti a ristorante, quattro camere, due stanze ad uso segreteria e contabilità, 12 servizi igienici per ospiti, grande cucina professionale e vari locali a servizio della stessa.
Piano primo: 22 camere con servizio annesso, 4 bagni a servizio del piano e ripostigli vari; tutte le stanze lato lago di Albano hanno uscita sul balcone, mentre le stanze lato ingresso hanno uscita sul terrazzo.
Piano secondo: 24 camere con servizio annesso, 4 bagni a servizio del piano e ripostigli vari; tutte le stanze hanno uscita sul balcone
Piano terzo: 4 suite mansardate nei corpi di fabbrica laterali composte ognuna di zona giorno, camera e servizio, una suite nel corpo di fabbrica centrale composta di doppia rappresentanza, due camere e doppi servizio. Sono presenti altresì 12balconi e 11 piccoli vani suddivisi in vari locali tecnici e ripostigli.
L’edificio si presta a vari usi ma, soprattutto, con modeste modifiche si potrebbe utilizzare come CLINICA PRIVATA in genere, come RESIDENZA SANITARIA per ANZIANI con annesso centro medico polifunzionale, da installare al piano terra con laboratori per analisi e screening generali con convenzione al SSN e senza convenzione.
In questo caso, oltre ad avere un centro diagnostico polifunzionale, si avrebbero 50 stanze per ospitare oltre 70 tra anziani e/o degenti in genere.
Per informazioni si prega inoltrare una mail a [email protected] indicando i dati della persona o società interessata a conoscere maggiori dettagli sulla vendita dei cespiti immobiliari.
VALUTARE.CASA S.r.l. through his representative Mr. William TESSITORE, proposes the sale to the Castelli Romani of the RESIDENCE "KAROL PARK" composed of: a Stable from heaven to earth disposed on four levels above ground plus basement used as ALBERGO (cadastral surface mq 4.697) and offices of 114 square meters, built on a park of 10,000 square meters with walkways between the Roman finds and overlooking the lake, as well as a large parking area.
The name "Karol Park" was given in memory of the famous Pope St. John Paul II, perhaps the last pontiff to have his summer residence at the Pontifical Palace (or Palazzo Apostolico) of Castel Gandolfo.
This sublime property unique in its kind for its predominant position on Lake Albano, also known as Lake of Castel Gandolfo, and its unique and inestimable history is a rare investment opportunity.
THE HOTEL:
The structure consists of three buildings joined from the ground floor, has a surface of approx. 4,250 covered and 1,360 uncovered, distributed over n. 4 floors above ground (ground floor used as a hall, kitchen, restaurant, etc. - first and second floor there are rooms - attic area with suites type accommodation).
Ground floor: large reception desk with various guest areas, two large rooms used as a restaurant, four rooms, two rooms for use as secretary and accounting, 12 toilets for guests, large professional kitchen and various rooms serving the same.
First floor: 22 rooms with attached service, 4 bathrooms serving the floor and various closets; all the rooms on the lake side of Albano have access to the balcony, while the rooms on the entrance side have access to the terrace.
Second floor: 24 rooms with attached service, 4 bathrooms serving the floor and various closets; all rooms have exit to the balcony
Third floor: 4 suites with sloping ceilings in the lateral buildings composed of living area, bedroom and service, a suite in the central building consisting of double representation, two bedrooms and two bathrooms. There are also 12 swings and 11 small rooms divided into various technical rooms and closets.
The building lends itself to various uses but, above all, with modest modifications it could be used as PRIVATE CLINIC in general, as a HEALTH RESIDENCE for ANZIANI with adjoining polyfunctional medical center, to be installed on the ground floor with laboratories for general analysis and screening with SSN and without convention.
In this case, in addition to having a multifunctional diagnostic center, there would be 50 rooms to accommodate over 70 elderly and / or patients in general.
For information, please send an email to [email protected] indicating the details of the person or company interested to know more details about the sale of real estate assets.
Il nome “Karol Park” è stato dato in ricordo del famoso Papa San Giovanni Paolo II, forse l’ultimo pontefice ad avere la sua residenza estiva al Palazzo Pontificio (o Palazzo Apostolico) di Castel Gandolfo.
Questa sublime proprietà immobiliare unica nel suo genere per la sua posizione predominante sul Lago Albano, noto anche come Lago di Castel Gandolfo, e la sua storia unica ed inestimabile è una rara opportunità di investimento.
L’ALBERGO:
La struttura composta di tre corpi di fabbrica uniti dal piano terra, ha una superficie di mq. 4.250 coperti e 1.360 scoperti, distribuiti su n. 4 piani fuori terra (piano terra adibito ad Hall, cucina, ristorante, ecc. – piano primo e secondo vi sono le camere – zona mansarde con alloggi tipo suites).
Piano terra: ampia Reception di rappresentanza con varie zone di soggiorno ospiti, due ampi locali adibiti a ristorante, quattro camere, due stanze ad uso segreteria e contabilità, 12 servizi igienici per ospiti, grande cucina professionale e vari locali a servizio della stessa.
Piano primo: 22 camere con servizio annesso, 4 bagni a servizio del piano e ripostigli vari; tutte le stanze lato lago di Albano hanno uscita sul balcone, mentre le stanze lato ingresso hanno uscita sul terrazzo.
Piano secondo: 24 camere con servizio annesso, 4 bagni a servizio del piano e ripostigli vari; tutte le stanze hanno uscita sul balcone
Piano terzo: 4 suite mansardate nei corpi di fabbrica laterali composte ognuna di zona giorno, camera e servizio, una suite nel corpo di fabbrica centrale composta di doppia rappresentanza, due camere e doppi servizio. Sono presenti altresì 12balconi e 11 piccoli vani suddivisi in vari locali tecnici e ripostigli.
L’edificio si presta a vari usi ma, soprattutto, con modeste modifiche si potrebbe utilizzare come CLINICA PRIVATA in genere, come RESIDENZA SANITARIA per ANZIANI con annesso centro medico polifunzionale, da installare al piano terra con laboratori per analisi e screening generali con convenzione al SSN e senza convenzione.
In questo caso, oltre ad avere un centro diagnostico polifunzionale, si avrebbero 50 stanze per ospitare oltre 70 tra anziani e/o degenti in genere.
Per informazioni si prega inoltrare una mail a [email protected] indicando i dati della persona o società interessata a conoscere maggiori dettagli sulla vendita dei cespiti immobiliari.
VALUTARE.CASA S.r.l. through his representative Mr. William TESSITORE, proposes the sale to the Castelli Romani of the RESIDENCE "KAROL PARK" composed of: a Stable from heaven to earth disposed on four levels above ground plus basement used as ALBERGO (cadastral surface mq 4.697) and offices of 114 square meters, built on a park of 10,000 square meters with walkways between the Roman finds and overlooking the lake, as well as a large parking area.
The name "Karol Park" was given in memory of the famous Pope St. John Paul II, perhaps the last pontiff to have his summer residence at the Pontifical Palace (or Palazzo Apostolico) of Castel Gandolfo.
This sublime property unique in its kind for its predominant position on Lake Albano, also known as Lake of Castel Gandolfo, and its unique and inestimable history is a rare investment opportunity.
THE HOTEL:
The structure consists of three buildings joined from the ground floor, has a surface of approx. 4,250 covered and 1,360 uncovered, distributed over n. 4 floors above ground (ground floor used as a hall, kitchen, restaurant, etc. - first and second floor there are rooms - attic area with suites type accommodation).
Ground floor: large reception desk with various guest areas, two large rooms used as a restaurant, four rooms, two rooms for use as secretary and accounting, 12 toilets for guests, large professional kitchen and various rooms serving the same.
First floor: 22 rooms with attached service, 4 bathrooms serving the floor and various closets; all the rooms on the lake side of Albano have access to the balcony, while the rooms on the entrance side have access to the terrace.
Second floor: 24 rooms with attached service, 4 bathrooms serving the floor and various closets; all rooms have exit to the balcony
Third floor: 4 suites with sloping ceilings in the lateral buildings composed of living area, bedroom and service, a suite in the central building consisting of double representation, two bedrooms and two bathrooms. There are also 12 swings and 11 small rooms divided into various technical rooms and closets.
The building lends itself to various uses but, above all, with modest modifications it could be used as PRIVATE CLINIC in general, as a HEALTH RESIDENCE for ANZIANI with adjoining polyfunctional medical center, to be installed on the ground floor with laboratories for general analysis and screening with SSN and without convention.
In this case, in addition to having a multifunctional diagnostic center, there would be 50 rooms to accommodate over 70 elderly and / or patients in general.
For information, please send an email to [email protected] indicating the details of the person or company interested to know more details about the sale of real estate assets.
DATI PRINCIPALI
Tipologia |
Albergo |
Superfice |
4.697 mq |
Locali |
oltre 100 locali |
Box e posti auto |
Posti auto |
Piano |
5 livelli |
Disponibilità |
libero |
Tipo proprietà |
Intera proprietà |
Balcone |
Si |
Terrazzo |
Si |
Cantina |
Si |
| modulo_di_richiesta_informazioni.pdf |
SCHEDA TECNICA
CARATTERISTICHE
|
Balcone
Si
|
Terrazzo
Si
|
Porta blindata
Si
|
Impianto TV singolo
Si
|
Cantina
Si
|
Infissi esterni in doppio vetro/metallo
Si
|
Esposizione esterna
Si
|
PANORAMA UNICO SUL LAGO DI CASTEL GANDOLFO



